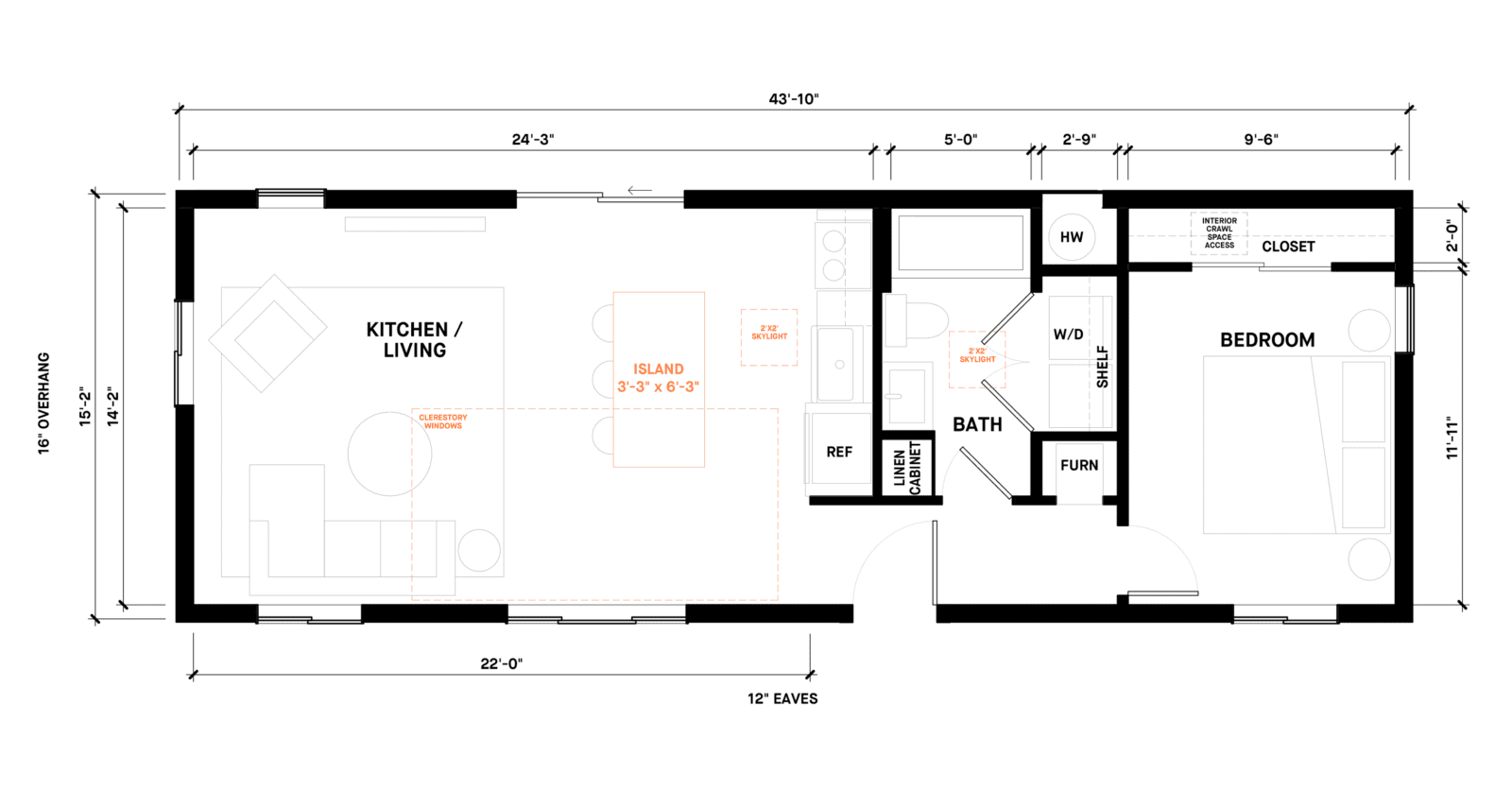Spread out with a roomier kitchen and living area.
Floor plan
Elevation
 The 650 has a 44' x 15' footprint.
The 650 has a 44' x 15' footprint.
 The 650 is 13' tall. It sits on an 11" stem wall foundation that rests a few inches in the ground.
The 650 is 13' tall. It sits on an 11" stem wall foundation that rests a few inches in the ground.
High-end features in a budget-friendly home? You bet.
All of our homes come standard with these features.
- Fully equipped kitchens
- Fully equipped bathrooms
- Washer & dryer hook-ups
- Central heating
- A solar-ready roof
- Shaker cabinets
- Designer fixtures & finishes
- Energy-efficient lighting
- High-efficiency dual-pane windows
- Carpet or linoleum flooring
